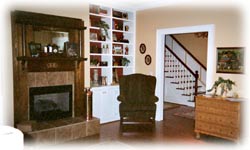
The farmhouse has been lovingly restored, with every detail meticulously considered. It features three beautifully decorated bedrooms, ample modern bathrooms, and an impressive chef's kitchen, and a gracious and warm parlor. Of course no Southern home would be complete without a wide porch for relaxing, socializing, and enjoy fine weather, and the farmhouse features a spacious wraparound porch with classic wicker furniture. Walk out of the house onto a beautifully paved brick patio with a graceful two tier fountain. Soft outdoor lighting creates a romantic ambiance. It is one of our favorite locations on the estate for photographs of the bride.
The Parlor
 The parlor of the farmhouse is the ideal size for hosting intimate gatherings such as small corporate retreats. The parlor is accessed from the foyer and is graced by the original antique oak mantel. Colors of deep reds, greens, and honey warm the senses and recall times of family gatherings long past. The furniture is a light Norwegian spruce in an English cottage style. Antique decorative accents enhance the feeling of being in a welcoming home. From the French doors, one can take a stroll directly onto the inviting porch filled with wicker furniture. The parlor of the farmhouse is the ideal size for hosting intimate gatherings such as small corporate retreats. The parlor is accessed from the foyer and is graced by the original antique oak mantel. Colors of deep reds, greens, and honey warm the senses and recall times of family gatherings long past. The furniture is a light Norwegian spruce in an English cottage style. Antique decorative accents enhance the feeling of being in a welcoming home. From the French doors, one can take a stroll directly onto the inviting porch filled with wicker furniture.
 
 The Dining Room
Flowing into the kitchen wing, the dining room is both elegant and comfortable. Imagine enjoying a light lunch on the day of your wedding with your mother and bridesmaids at the oval table before going upstairs to the bridal suite to dress for your wedding. It features expertly restored antique heart pine floors. The window treatments, tapestry hanging, antique pictures, and large rug underfoot give the space a cheerful warmth. The china cabinet displays its treasures from days past. French doors beckon to the inviting side porch and the vistas beyond.
 
 The Kitchen
A true chef's kitchen! The heart of the home, the spacious kitchen in the farmhouse hints of times past, yet is equipped with all of the modern conveniences. Warm heart pine floors gleam underfoot while designer rugs add a cozy feeling. For the caterer, there are two warming drawers, two sinks (including a 3-basin sink), dishwasher, microwave, dedicated Sub-zero refrigerator, separate Sub-zero freezer drawers, and two conventional ovens with a convection addition. The glass cook-top features five burners, and the powerful hood above keeps the air fresh. The commercial icemaker provides a continuous flow of ice for your beverage needs. A butcher-block work table adds even more work space to our wonderful chef's kitchen. Daylight from the abundance of windows, along with custom lighting fixtures, ensure a bright, cheery day--no matter what the weather outside.

Landing/Stairs/Foyer
 The split staircase is typical of two-story houses built at the turn of the century. As you reach the top stairs, turn left to access the Bridesmaids' Suite. A right turn will lead to the Bridal Quarters. Sunlight streams into the landing area, courtesy of the foursome of windows set into the shed-style dormer.

The Bedrooms
The farmhouse features three bedrooms, one which is downstairs, and two which are upstairs. No detail was overlooked in furnishing the beautiful bedrooms. The two upstairs bathrooms have full baths in them, and they are the ideal space for the bride and her bridesmaids to dress for the wedding. Sitting areas add to the comfort of the large bedrooms. The downstairs bedroom is frequently used as the dressing space for the groom on the wedding morning – that way there is no chance of him spotting the bride before the ceremony!
  
|